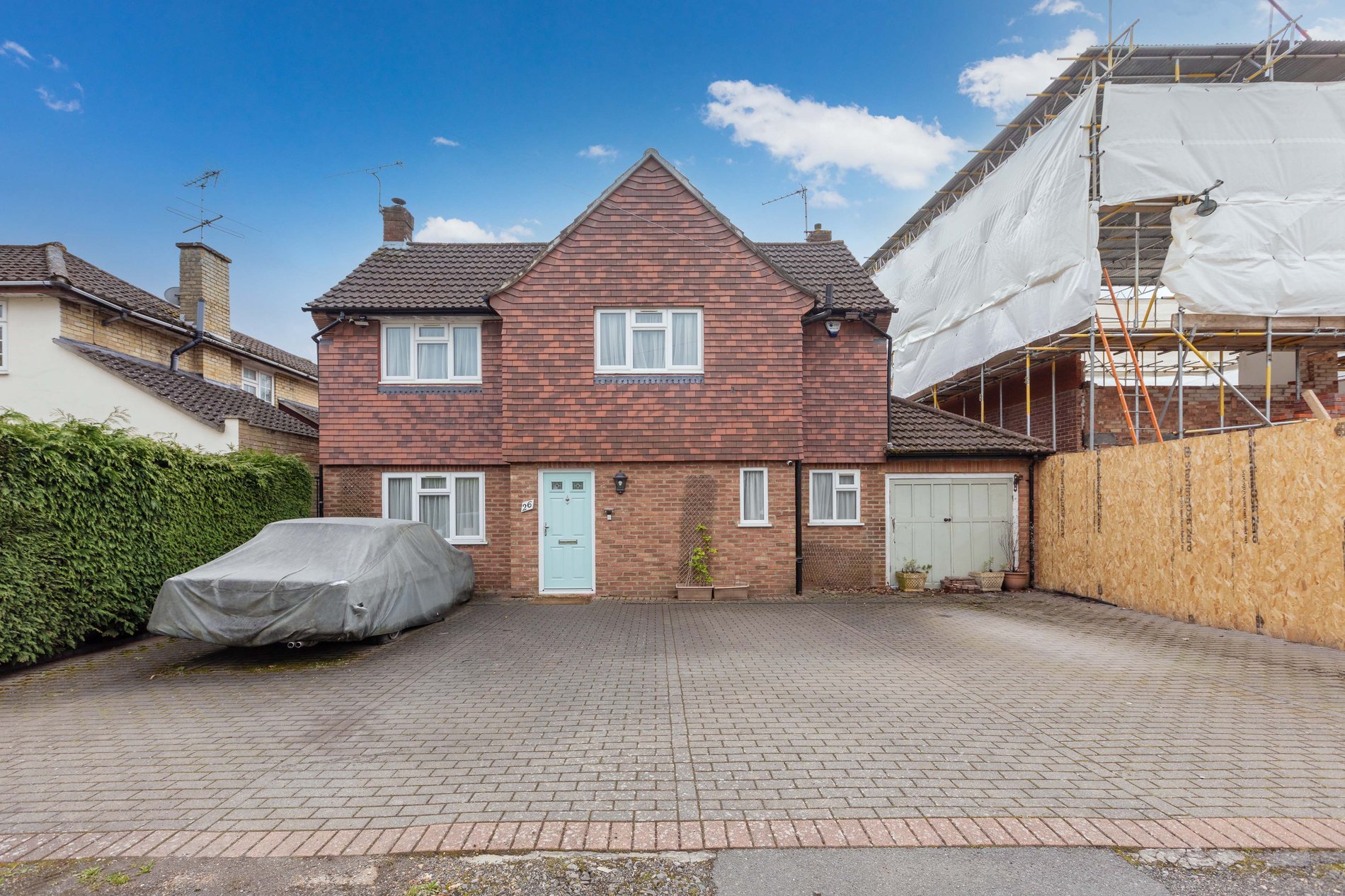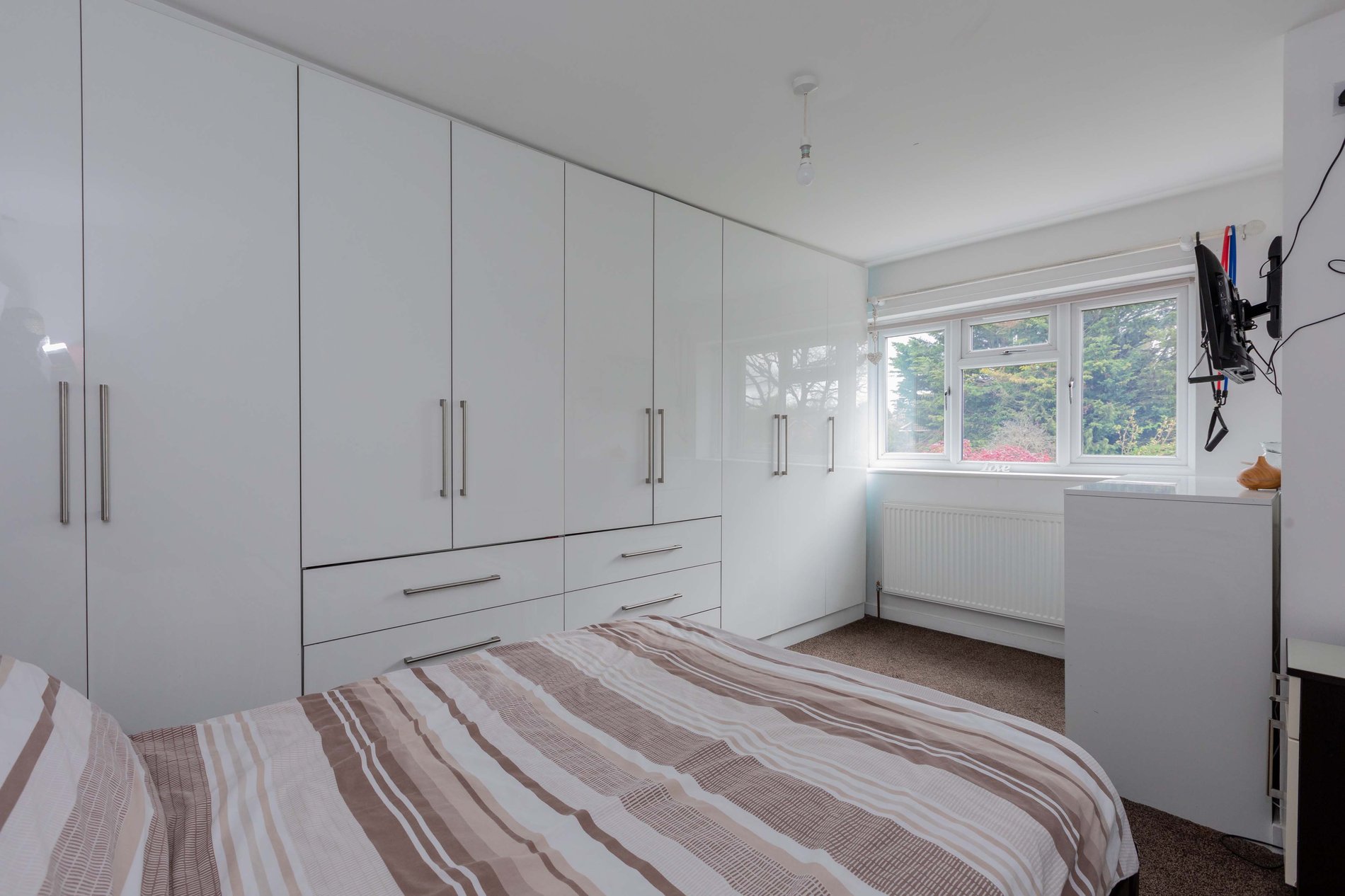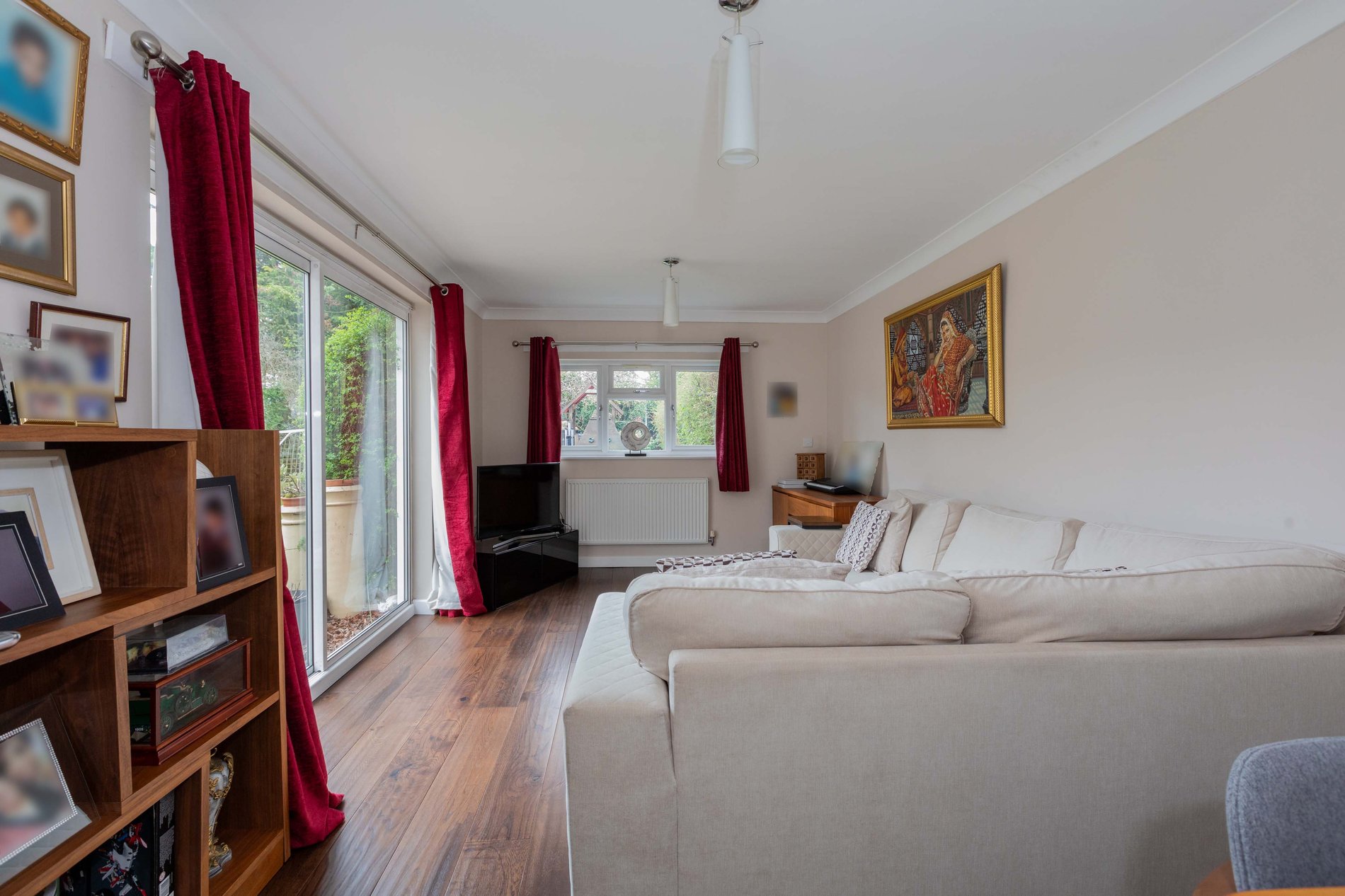3 bedroom
2 bathroom
3 bedroom
2 bathroom
Oakwood Estates proudly introduces this stunning 4-bedroom detached residence located in the sought-after cul-de-sac of Wood Lane Close. Inside, you'll find bright and expansive interiors featuring an inviting living room and kitchen. The master bedroom boasts a chic en suite, while bedrooms two, three, and four provide ample storage space. Outside, a spacious driveway leads to a garage, complemented by a private garden featuring a summer house and BBQ area for your enjoyment.
Upon entering the property, you step into the entrance hallway, greeted by stairs ascending to the first floor and doors leading to the kitchen, toilet, and living room. The expansive living room, measuring 25' x 21'7", boasts windows overlooking both the front and rear aspects, French Doors opening to the patio, four skylights, a combination of spot and pendant lighting, a captivating feature fireplace with a wood-burning stove, wooden flooring, built-in bookshelves, and ample space for a large C-shaped sofa. The kitchen, spanning 20'1" x 17'11", is illuminated by spotlighting and features French doors accessing the patio, with additional doors leading to the downstairs bedroom and utility room. It comprises a blend of wall-mounted and base kitchen units, an island with a breakfast bar, an integrated oven/grill/microwave, a gas hob with an extractor fan above, a sink and drainer with a mixer tap, tiled flooring, and room for a dining table and chairs. The downstairs bedroom, or 2nd reception room, measures 18'8" x 10'8" and offers a serene view of the rear garden through its window. Sliding doors lead out to the patio, while pendant lighting illuminates the space, accommodating an L-shaped sofa or double bed, with wooden flooring enhancing its charm. The downstairs WC is equipped with a window overlooking the front aspect, a low-level WC, and a hand wash basin, while a fully fitted utility room adds convenience.
Ascending upstairs, bedroom one spans 14'11" x 10'11" and enjoys a view of the front aspect through its window. Pendant lighting complements the space, which includes fitted wardrobes, room for a king-size bed and bedside tables, carpeted flooring, and a shower ensuite featuring a low-level WC and hand wash basin. Bedroom two, measuring 14'3" x 8'5", offers a tranquil view of the rear garden, enhanced by spotlighting, a built-in wardrobe, space for a double bed, and carpeted flooring. Bedroom three, sized 11'3" x 10', overlooks the rear aspect through its window and features pendant lighting, room for a double bed, a fitted wardrobe, and carpeted flooring. The fully tiled bathroom boasts a frosted window overlooking the front aspect, comprising a low-level WC, a hand wash basin, a bath with a shower attachment, and a heated towel rail, completing the upstairs accommodation with style and functionality.



















